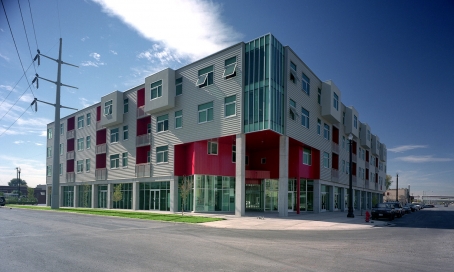
Bridge Mixed-Use Project
Salt Lake City, Utah
The west side neighborhoods in Salt Lake are some of the most diverse in the United States, with over twenty languages spoken. The Bridge Affordable and Mixed-Use Housing project was one of the first to be built in the old rail yard area of the city. The housing element surrounds a south-facing interior courtyard that gathers the winter sun like an Anasazi cliff dwelling and provides a community precinct for gatherings. The skin of the building is an aggressive wrapper of deep-ribbed steel siding that is discretely stripped away to reveal the interior courtyard and recessed balconies clad in smooth red siding. This is an HUD affordable housing project where small amenities like 9-foot ceilings and shelves at entries to set groceries on are major achievements. The commercial base level includes a community gallery, a radio station, and other community-based nonprofit organizations. The master plan included a Buddhist temple and dedicated area in street for its annual Oban Festival.
Images